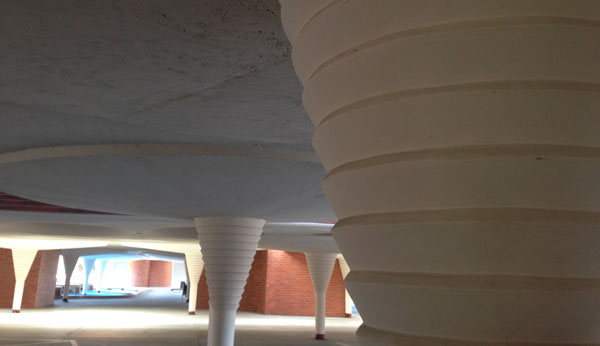 This is a thank-you Facebook story. It’s also a thank-you, real-life friend story.
This is a thank-you Facebook story. It’s also a thank-you, real-life friend story.
Yes, it’s possible to be both.
I’ve been seeing ads in my Facebook feed for a couple of weeks for free shuttle-bus tours to and from the Frank Lloyd Wright-designed S.C. Johnson headquarters building in Racine, Wis., in conjunction with the Chicago Architecture Biennial. They intrigued me, and I had every intention of following through and signing up for a tour. But I didn’t.
Then I went to my book club meeting last weekend, and friend J mentioned that he had just taken this tour and really enjoyed it. I went home that night and made my reservation. Two days later, I was on a bus headed for Racine.
It was a day well spent!
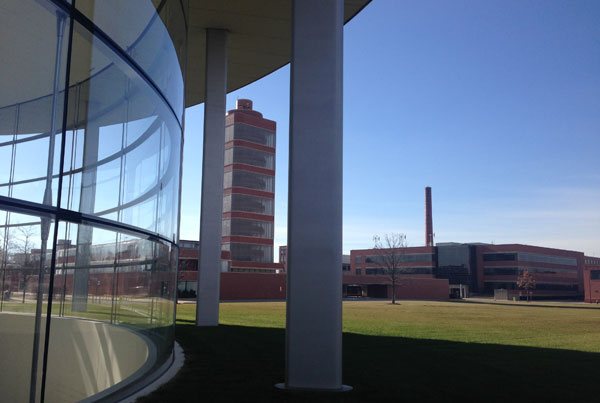 Not only did we see the Johnson headquarters building and research tower, also designed by Wright. We also saw another building on the Johnson campus that was designed by Lord Norman Foster, of Foster + Partners; plus Wingspread, the home that Wright designed for one of the five generations of Johnson scions who have run S.C. Johnson.
Not only did we see the Johnson headquarters building and research tower, also designed by Wright. We also saw another building on the Johnson campus that was designed by Lord Norman Foster, of Foster + Partners; plus Wingspread, the home that Wright designed for one of the five generations of Johnson scions who have run S.C. Johnson.
I’m writing a review of the tour as part of my Accidental Critic series on Escape Into Life. But there’s always more to say—and more pictures to share. Here are a couple of tidbits that won’t make it into EIL:
- Like many (most?) of Wright’s projects, the Johnson headquarters had design challenges. The roof leaked so badly when it rained that Mr. Johnson himself took to keeping a bucket on his desk to catch the falling drops. Eventually, a fix was found – better sealant, as it turns out.
- The furniture also was less than perfectly functional. Wright designed a three-legged office chair on wheels, aiming to keep the legs of the chair from interfering with the legs of seated workers. But when workers crossed their legs or stretched to reach something, the chair would topple over sideways and send them tumbling to the floor. Mr. Johnson complained to Wright, and Wright responded that the workers needed to learn to sit properly in their chairs. Rather than argue, Johnson invited Wright in for a chat next time he was in town; he then seated Wright in one of the chairs, waited for him to relax and cross his legs, and arranged to have a pencil fall from his desk to the floor and asked Wright to pick it up. Wright reached to do so…and his chair capsized.The three-legged chairs were replaced with a four-legged modification.
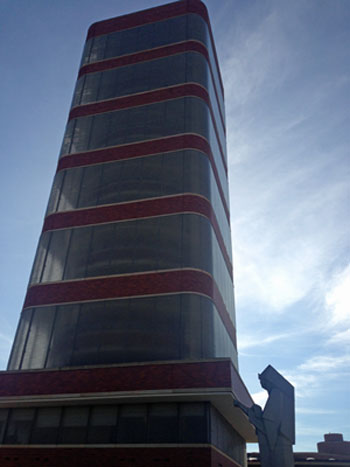 Over in the research tower (shown here), a 1950 addition to the campus, workers found the interior so bright that they requested company-issued sunglasses to wear inside. They didn’t get them. (We made our tour on a beautiful, sunny day, and it was darned bright. I would have wanted sunglasses, too.)
Over in the research tower (shown here), a 1950 addition to the campus, workers found the interior so bright that they requested company-issued sunglasses to wear inside. They didn’t get them. (We made our tour on a beautiful, sunny day, and it was darned bright. I would have wanted sunglasses, too.)- During construction of the research tower, workers wanted the elevators to be enlarged and made square (rather than circular) to allow easier movement of equipment. After some negotiation and discussion, Wright made absolutely no modification to his original elevator plan.
- Wright called Wingspread the last of the Prairie homes. At 14,000 square feet, it’s also the largest of them. And its exterior is among my favorites among the Wright homes I’ve seen in person. I took both interior and exterior photos. There’s also a nice aerial view shown on the S.C. Johnson website.
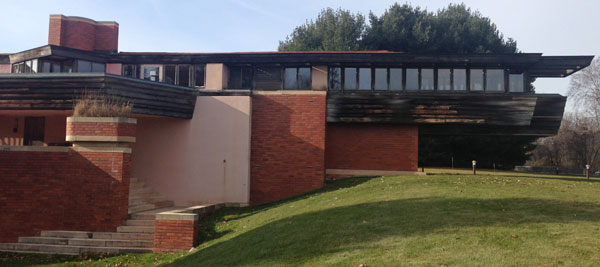
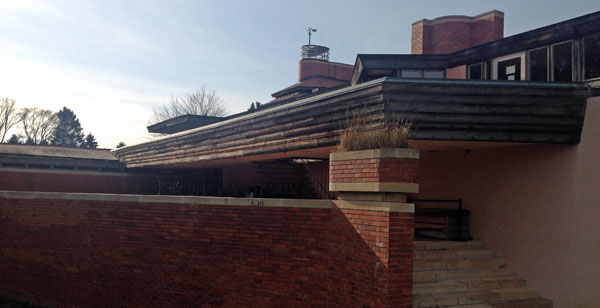
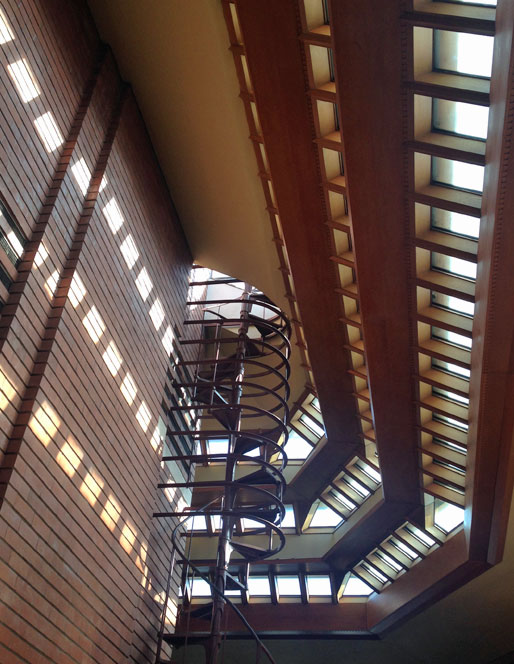

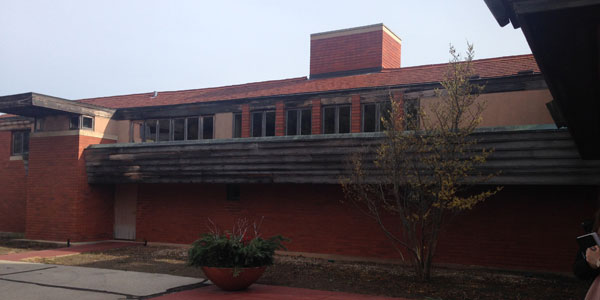
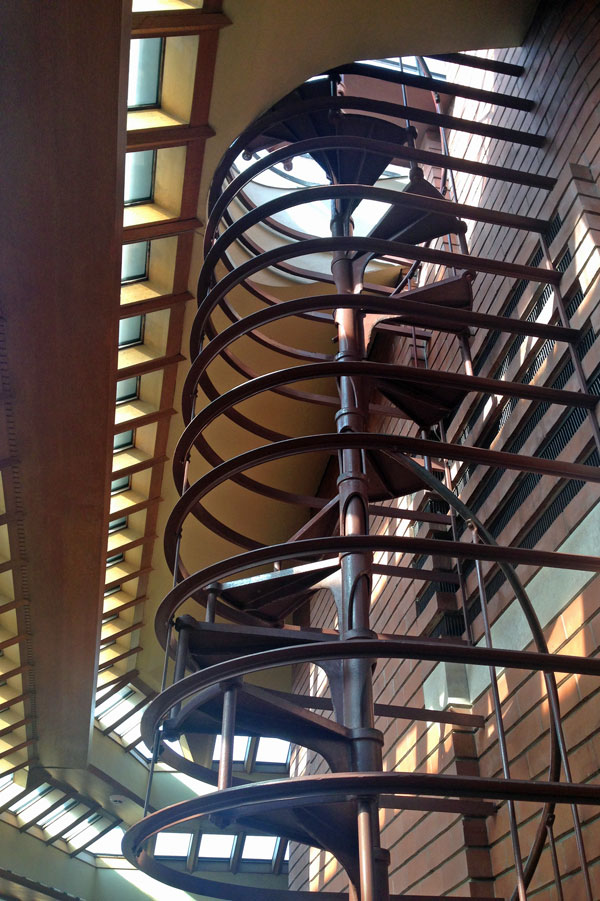
- The shuttle bus picked up and dropped off outside the Chicago Cultural Center.Had it not been for this tour, and our choice to take an 8 a.m. tour that got us back to the Cultural Center at about 3:30 p.m., I would not have happened upon the magical Dance-Along Nutcracker performance I wrote about a couple of days ago.
- Kringle is not among my favorite pastries. The Swedish coffeecake known as Seven Sisters, however, is. With my beloved Swedish Bakery in Chicago’s Andersonville neighborhood now closed, I was pleased to find Seven Sisters among the offerings at Racine’s OH Danish Bakery, although its version is all-almond, rather than the Swedish variety with seven different filling flavors.
